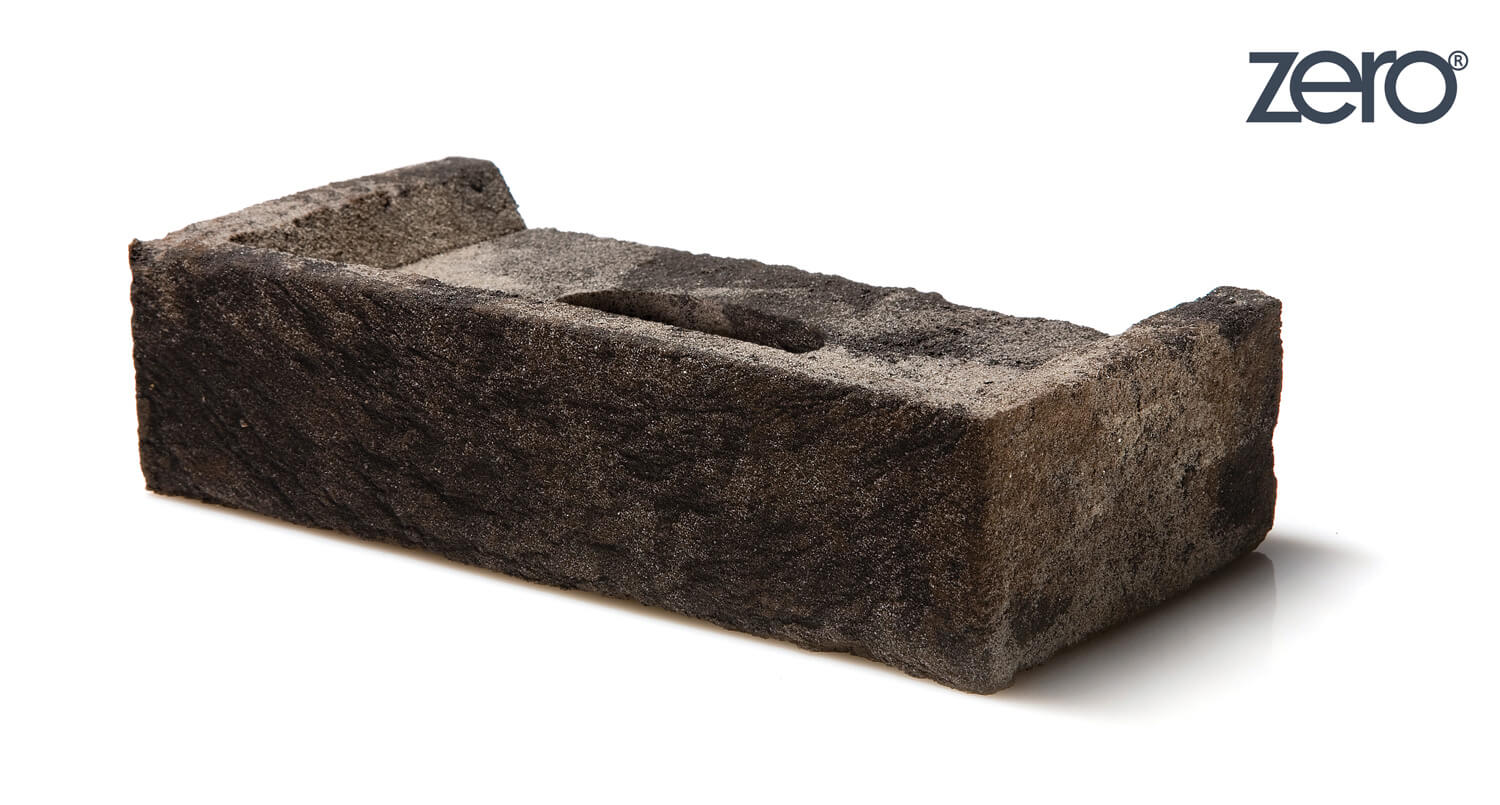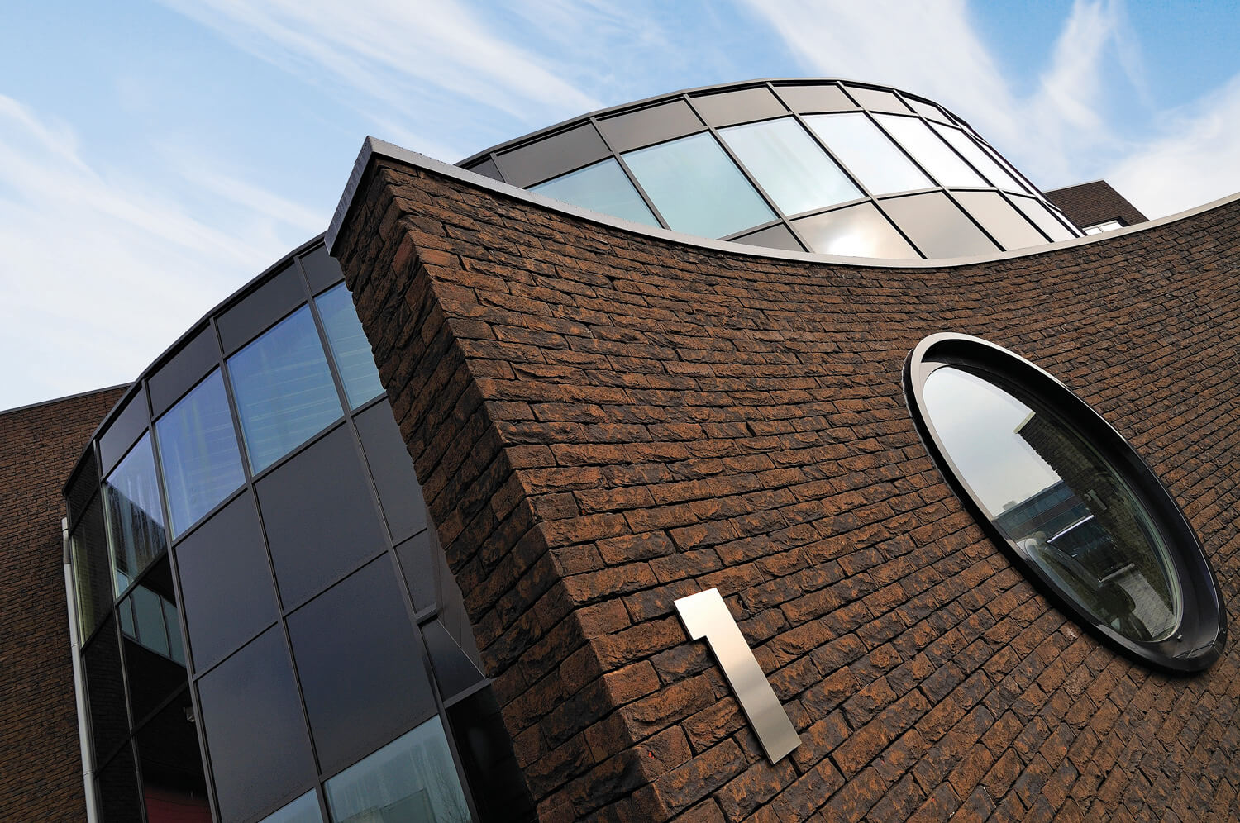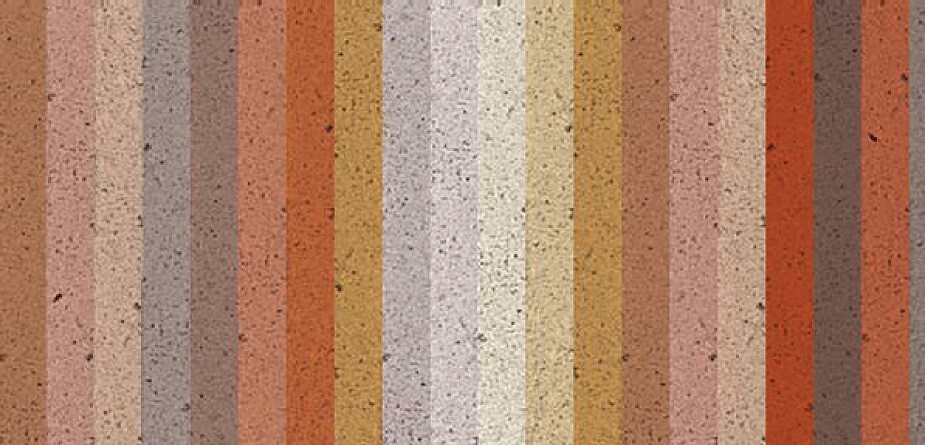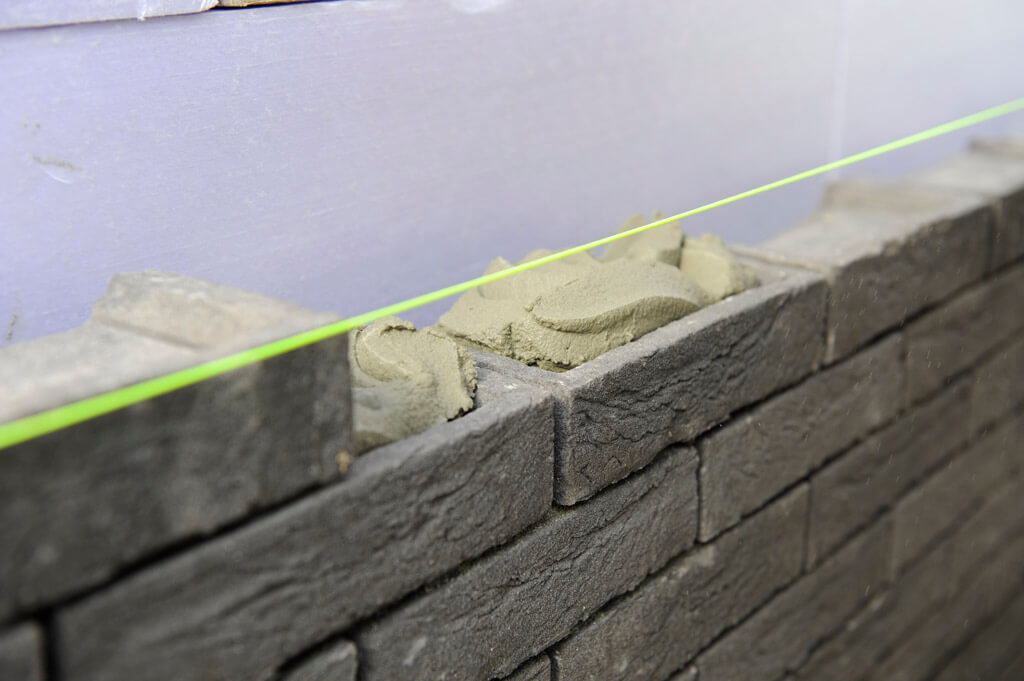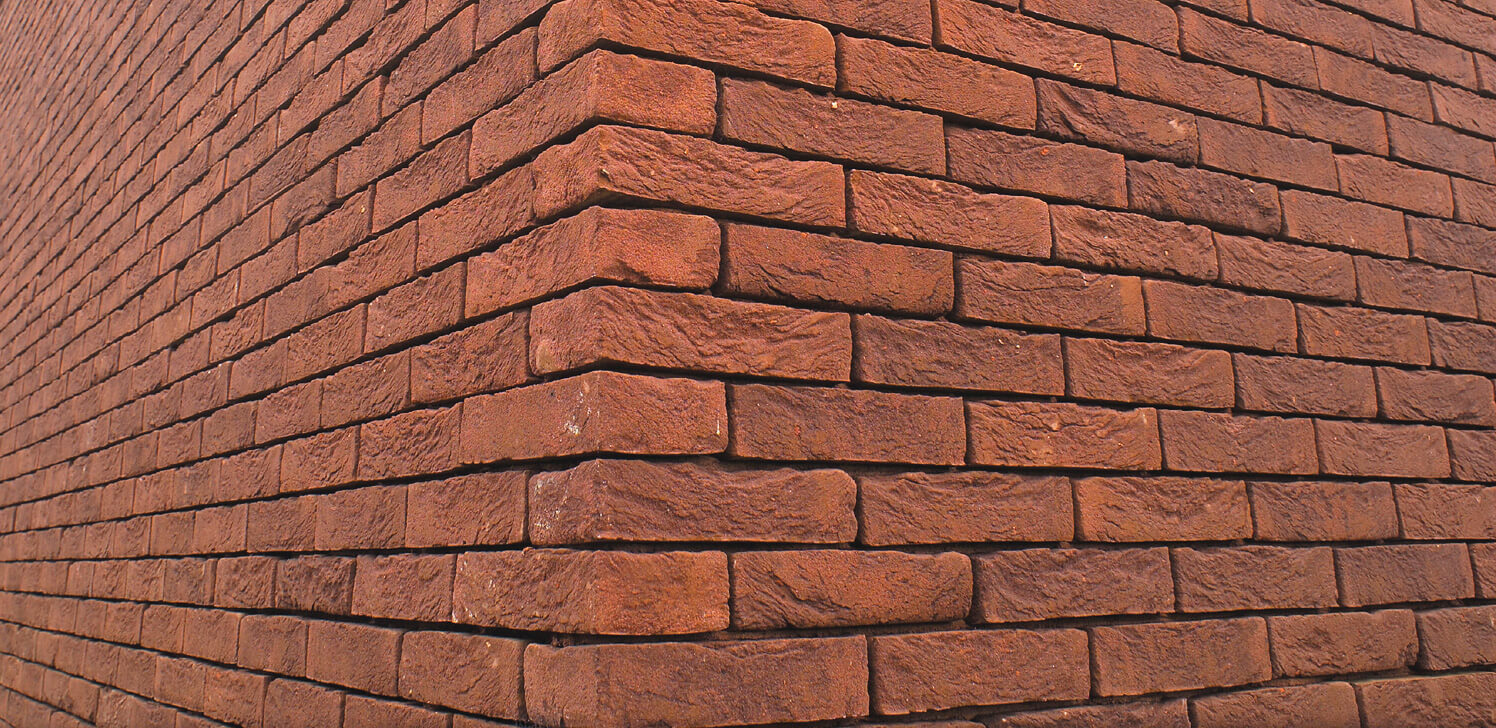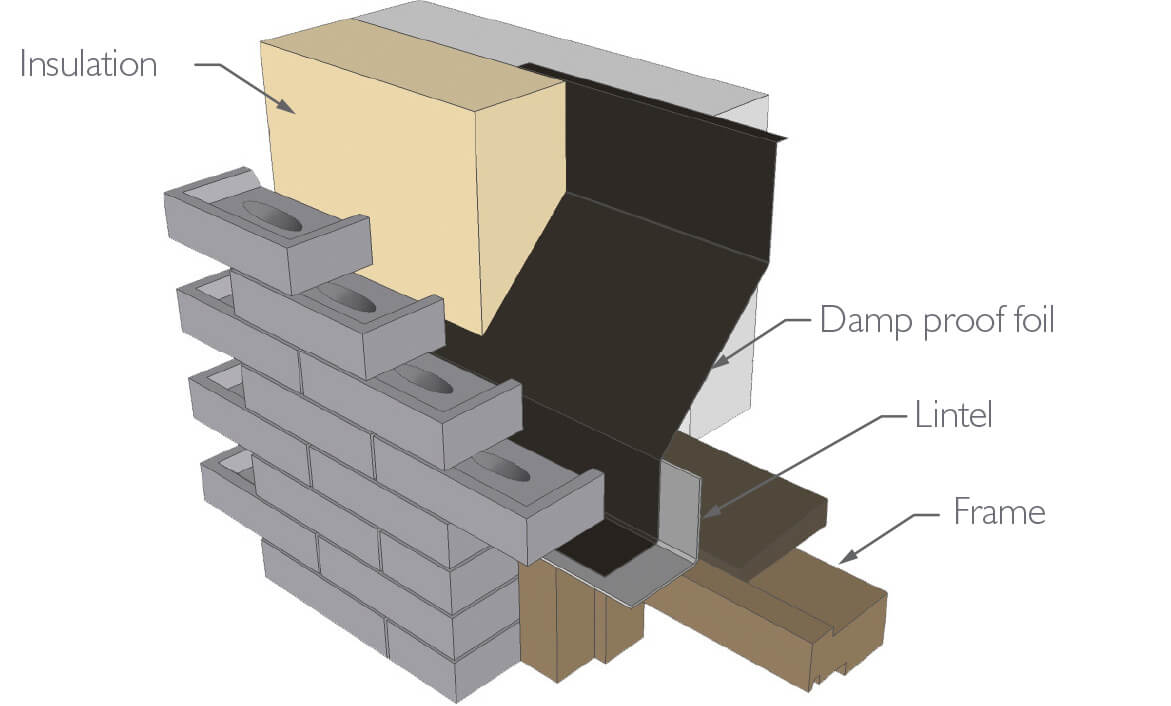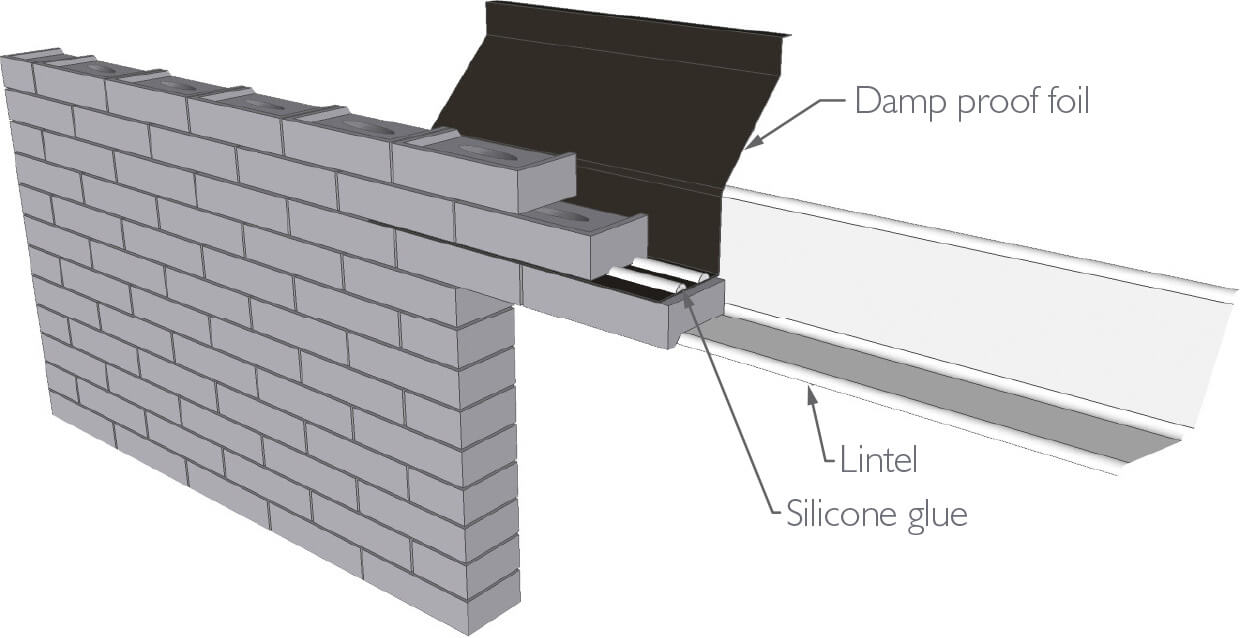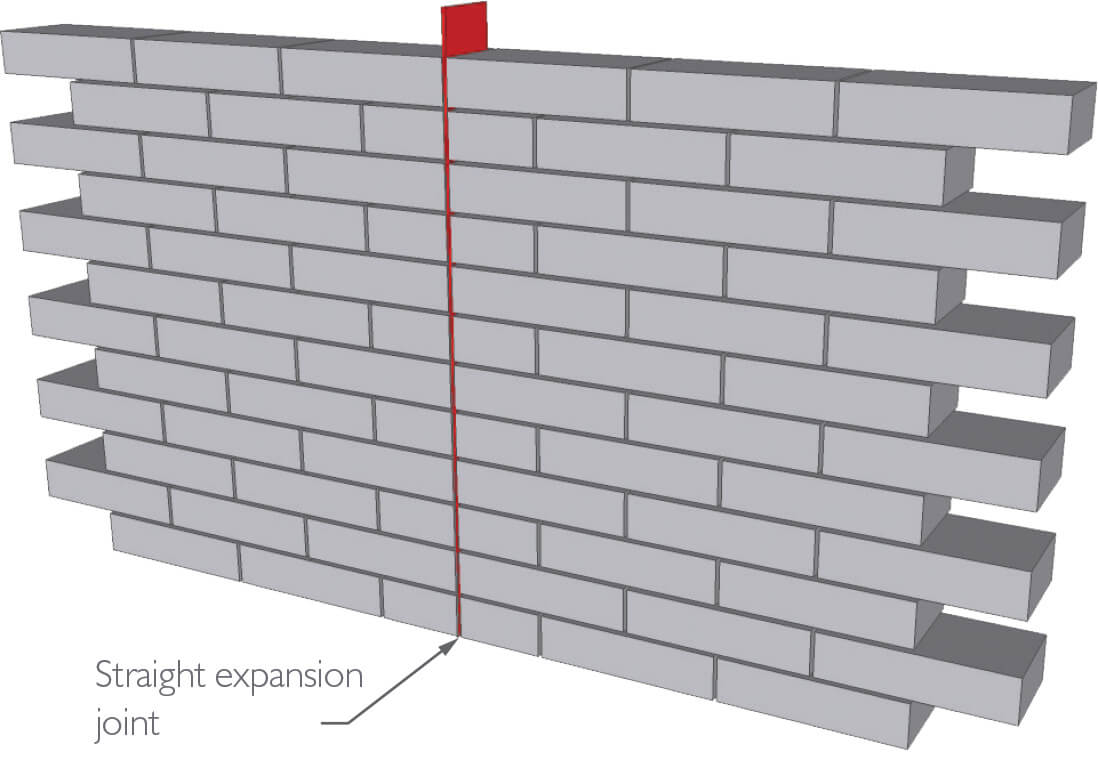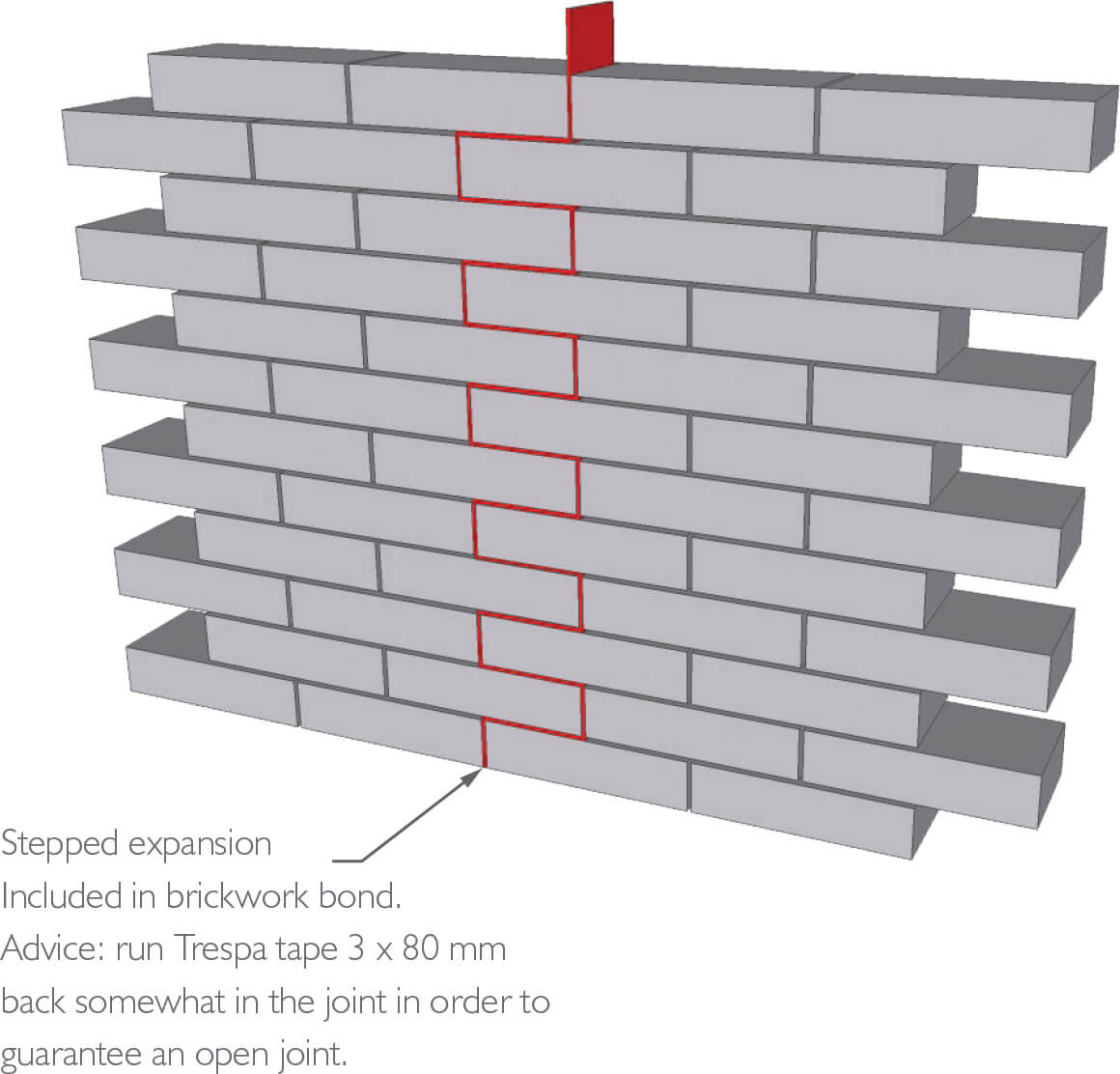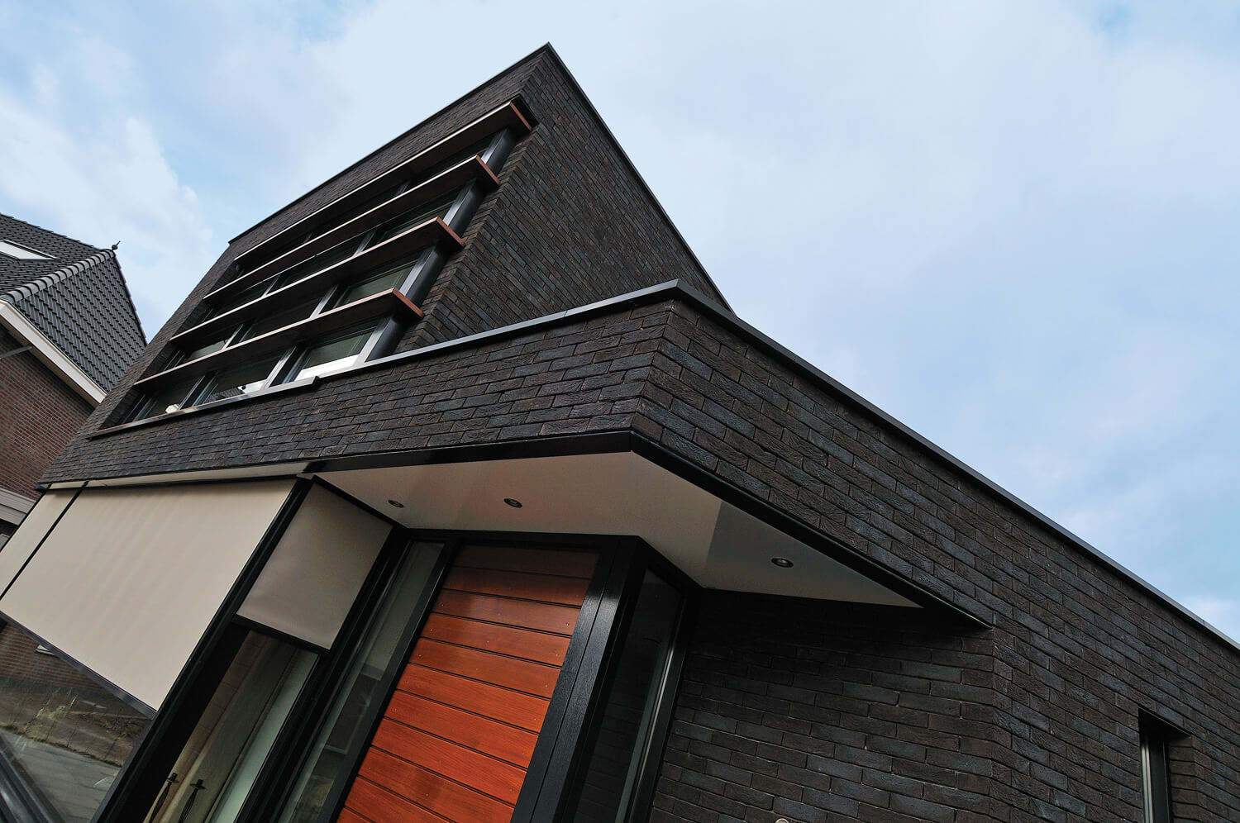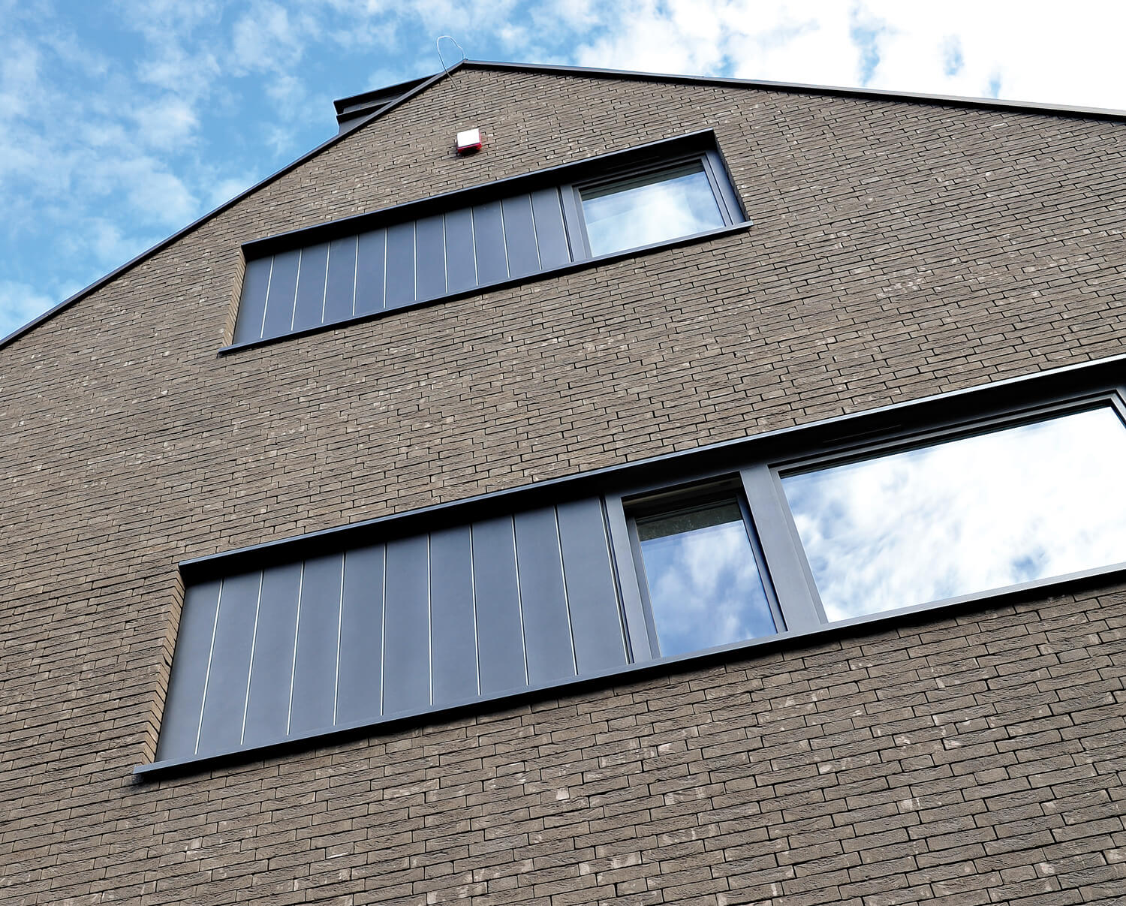Zero - Conventional masonry without visible joints
Thanks to Vandersanden there is finally a perfect way to combine modern architecture with traditionally laid brick. Vandersanden Group has developed Zero®, the patented brick without visible joints that is laid in the standard way with mortatr and trowel.
The Zero® brick have a special recess on the top into which mortar can be applied in the traditional way.Moreover, the ratio between the length and width of the brick is ideal for laying brick in a half-brick bond. This clever design means that Zero® brick can be laid quickly and easily.
With Zero® we get an extremely durable facade with sleek, modern lines that show off the brickwork in its purity. Unlike many other materials, Zero® brick facade is very user-friendly and low-maintenance.
ZERO®, NOTHING BUT BENEFITS
1. The colour of the brick is not influenced by the colour of the joint. As a result it gives you exactly what you want: a pure, sleek, brick facade.
2. You don’t need joints, so there’s no need to erect scaffolding which saves a lot of time and money.
3. The result can be seen immediately.
4. No special tools are necessary. Your joint-free facade can be laid in the traditional way only with the help of a trowel and masonry mortar.
5. The Zero® brick are laid in the usual way: by tilting. This means that no excess mortar ends up on the front, and the brick remain in pristine condition.
6. The narrow, open lap-joints ensure excellent cavity ventilation.
7. Your facade will look perfect for longer: a facing brick stays clean much longer than a joint.
BRICKLAYING WITH ZERO®
Technical tips
1. Calculate the brick size
Take 10 bricks at random from different packs, from the top, the bottom, the side and the middle of the packs. Lay them lengthwise one after another. Measure the length of the line, divide by the total number of bricks and add an average joint thickness, for example 3 or 4 mm. You use the calculated length as a distribution measure for all the facades. Doublecheck the measurement by repeating the calculation with 10 other bricks.
An example:
The total length of a line of 10 Zero® bricks is 2040 mm. The average length of one brick is therefore 204 mm. The coordinating size is then calculated as follows: 204 mm + 3.5 mm (average joint thickness) = 207.5 mm. This size is used to set out the facades.
Tip:
- Create a ruler that is as long as this calculated measure to be used for the entire construction to prevent you from making any errors for your Flemish bond.
- Always take the bricks from the pack diagonally,never horizontally. It is best to mix bricks from at least 4 packs.
Caution!
- The size of Zero® bricks can differ slightly depending on the production location and production batch. The size of each brick can only be defined with the bricks that are supplied to the site.
- If several colours are used in the project,you need to determine the size per brick colour.
- Don’t use an object to determine the joint (such as a piece of the measure or a small plastic plate). Remember you are working with handmade bricks, which may have individual deviations.
- You obviously have to take into account the plan when you lay out the bricks further according to the coordinating size. If you were to continue laying out the bricks with ‘fixed weep hole lengths), the Flemish bond would shift and you would have to do a lot of grinding work afterwards.
- For wall surfaces with a length of less than 5 m, when laying you will not always come out by adapting the head joints within the tolerances. In this case it is necessary to grind bricks
2. Calculate the course size
Take 10 random bricks from several packs. Stack them all on top of each other and divide the total height by the number of bricks. Add the average joint thickness and use this average measurement to determine the course measurement.
An example: the total height of 10 bricks is 510 mm. Divide this height by 10 bricks to obtain the course measurement, in this case 51 mm.
You also need to observe a minimum joint thickness of 3 mm (max. 5 mm). If you want to use a joint thickness of 4 mm, your course measurement will be 55 mm.
Tip:
- Create a ruler that is as long as this calculated measurement to be used for the entire construction to prevent you from making any errors for your Flemish bond.
- Always take the bricks from the pack diagonally, never horizontally. It is best to mix bricks from at least 4 packs.
Caution!
The size of Zero® bricks can differ slightly depending on the production location and production batch.
If several colours are used in the project, you need to determine the average size for all colours
3. Choose the right mortar
The quality of joint-free brickwork with Zero® facing bricks depends not only on the quality of the brick, but also on the quality of the mortar. A ZERO stone comes with an oval hole at the centre in the lowered mortar bed. When laying, the mortar “creeps” along both the bottom and the top in this opening. The result: the laying surface is increased, which significantly raises the bonding value. This means that a normal-quality mortar is more than adequate for ZERO brickwork.
Tip:
Zero® bricks must be wind-dry when used. When using at high temperatures, you have to slightly moisten the brickwork after use.
4. Determine the mortar colour
If Zero® bricks are laid correctly, much less mortar is visible than in traditional brickwork, but an unsuitable mortar colour can still be undesirable. We advise to opt for a darker mortar to reinforce the shadow effect of the joint. For a more unicoloured effect, you can choose a matching coloured mortar, e.g. red mortar for a red facing brick. Many mortar manufacturers offer a wide range of coloured mortars. For more information, please contact your construction retailer.
5. Tilt the bricks
Apply mortar to the mortar bed, the Zero® brick’s special recess. Make certain that the mortar does not touch the front edges. You position the next course of bricks with a turning tilting movement from the front towards the back in order to distribute the mortar over the mortar bed. This pushes excess mortar backwards where you can scrape it off with a trowel. Thanks to this tilting technique you avoid mortar remains at the front of the brick.
6. Damp proofing below ground level
Lay the first layer of bricks upside down. Maintain a broad joint, so that you can compensate for irregularities in the subsoil. Place a moisture-proof foil between the layer of bricks beneath ground level and the layer above it. In this way you prevent rising moisture. In order to obtain a thin joint here, we recommend adhesively bonding this foil with polymers. Place water-resistant insulation under the moisture-proof foil, for example XPS.
Tip:
For walls ending in inner corners, we recommend to put the closers in the inner corner. In this way you don’t disturb the beautiful brickwork look in the outside corner.
7. Provide a vertical dam
In order to prevent air and water infiltration along the sills and windows, you place a waterproof foil with possibly a draught strip between the window frame and the facade brickwork.and possibly a draft strip against the window.
8. Use closers
Even when a building is laid out well, the length of certain walls wil not correspond perfectly with the determined brick size, for example between 2 wall openings. In order to achieve a seamless façade the brickwork can only be realized with bricks which are longer or equal than the header. We recommend the use of closers as the perfect solution. The implementation can differ depending the situation. Experience has shown that this causes the least disruption to the layout.
9. You can place joists and lintels in 2 different ways
The joist and lintel remain visible.
The brick is placed on top of the joist or lintel with the mortar bed (special recess) facing up. When you position the support, you have to take into account the course measurement. The thickness of the joist or lintel should be removed from the brickwork right underneath it. The window casement therefore also has to be lowered. The upright sides of the brick can also be removed.
Caution!
- The bricks laying on the joist/lintel have to be applied cold on to the steel. This prevents any damage due to the steel expanding.
- Also take into account a free space of at least 10 mm, as the lintel may bend.
The joist and lintel are not visible.
The Zero® bricks are placed upside down on the support (with the mortar bed or recess facing downwards). In order to ensure that the course measurement is not interrupted, the support has to be placed in a position that is high enough.
The support’s thickness determines the height at which it has to be positioned above the support.
The course above the reversed Zero® course has to be glued.
10. You can create expansion joints in 2 ways
Straight expansion: this should have a 5 mm opening or a 10 mm opening with foam cords and sealer. Stepped expansion: this should be open with a built-in guide allowing the walls to move freely independently from each other. This guide can be foil or a thin foam strip of 7 to 8 cm wide and 3 mm thick. This expansion has to observe the physics of the construction against a longitudinal wall and can therefore not be created on the corners of a building.
11. Garden or freestanding walls
By ‘tilting’ or ‘clicking’ the bricks, freestanding elements such as a garden wall are constructed with an open cavity. It is important that such a construction has a fixed element in order to avoid a see-through effect through the butts.
12. Flat roofs
We recommend that you lay the uppermost layer of ZERO bricks with the mortar bed downwards. In this way you get a flat substrate that significantly facilitates the installation of the roof edge.
FAQ
Do I have to use a specific masonry mortar with Zero®?
Yes, you do. You need a mortar that guarantees good adhesion. For this reason we recommend that you use ready-mixed mortars specially designed for this type of brickwork. Various mortar manufacturers make them. The contractor can check the adhesion on site with a cross test or a 1-minute test.
Can rain get through the open lap-joints?
No. This also applies to glued facades. Various tests have shown that 4 mm open joints do not let rain through. Furthermore, facing brick absorb rain water because of their porous structure. They will also dry out quicker thanks to the open structure of Zero® walls. A joint-free facade is thus every bit as rainproof as a facade with joints.
Do I need more brick per m2?
Yes, you do. In joint-free brickwork the facing brick plays a more prominent role. The joints are narrower and the length of the brick is adapted accordingly. You will need about 90 brick per m2.
With Zero® is there a greater risk that insects, such as bees or wasps, can get through the open lap-joints and nest in the cavity?
No. In fact, the opposite is true. The open lap-joints are only 4 mm wide, which is too narrow for them to penetrate. Furthermore, bees and wasps don’t like open and ventilated environments.



